Floor Plan Designs For Apartments
& Multifamily Properties

We’ve done our research, and apartment floor plans are the #1 most viewed page on apartment websites! That means floor plans are often a resident’s first impression of their future home. First impressions can be hard to change, so make sure their initial experience is a positive one. Updated, modern floor plan designs give a clear picture of all the great features they’ll find in one of your apartments.
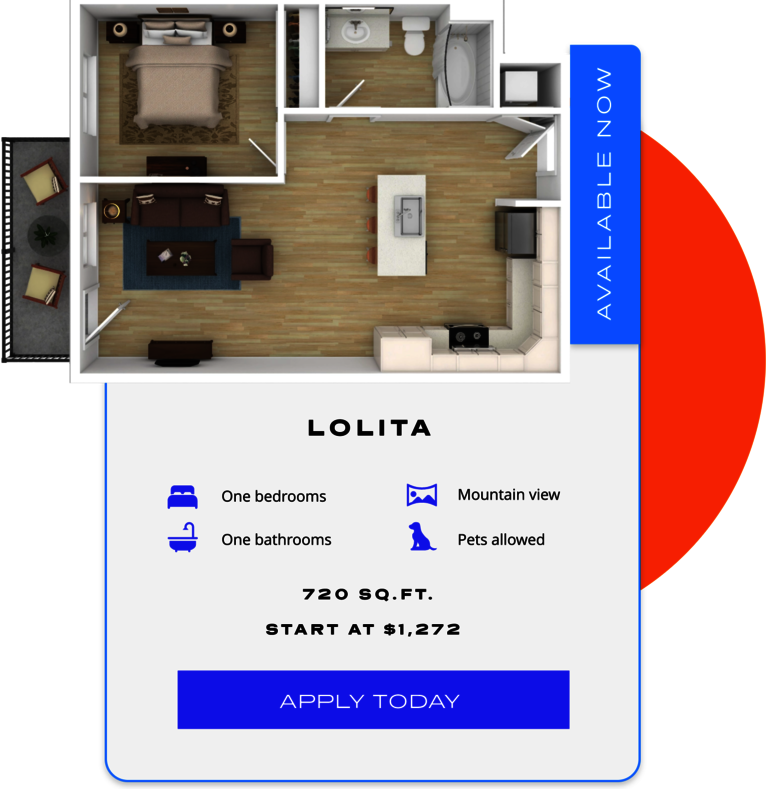
When potential residents visit your site, they want to get an idea of the space so they can imagine living in it. A 2D or 3D floor plan of an apartment can help them do just that!
Floor plan layouts are designed to optimize the use of space and functionality, including the placement of furniture and appliances in furnished units. 2D drawings give prospects a detailed picture of the space, while 3D floor layouts go the extra mile and provide an actual representation of the unit with furniture included!
Whether it’s a luxury apartment unit or a small studio, our floor plan designers will create layouts that stand out.
Want more than floor plans? Take it to the next level and add Virtual Tours! Building still under construction? We'll show your apartment using photorealistic 3D renderings. Whatever your needs are, we can help you show your prospects just how well-designed your apartments are and what it might be like to live there.
Floor plans help your prospects imagine the finished apartment unit. 2D designs are vector images that can be blown up to any size without distorting the image. This makes them incredibly easy to share on your website, brochures, and social media platforms. 2D examples are a good, cost-effective option that shows residents a brief but clean layout of the space.
2D site plans and floor plans are super helpful when prospective residents want to design their interiors and plan where there furniture might go. These multi-family floor plans are also great for brochures and fliers. With the help of the 2D room design, future tenants will be able to plan their layout in any way they want.
A 3D design is a color picture from a birds-eye-view perspective that shows the structure and layout of a property in three dimensions. 3D floor designs are a key piece of design when it comes to Apartment Marketing. Apartment SEO and Apartment Photography are vital apartment marketing that need to be focused on, but one quick way to enhance your approach is to choose 3D apartment floor plan designs.
A 3D visual contributes to a potential apartment leasing process and is also a marketing option to visualize the size and scale of an apartment layout. 3D apartment designs provide important information to prospects such as where rooms are located, square footage of apartment space, overall layout of the space, bedroom sizes, and availability of extra storage space. A 3D site plan is exactly what you need for marketing success.
3D floor plans for apartments are a step up from 2D plans, for obvious reasons. These design options are more realistic because they have furniture and appliances to show how spacing would actually be in the unit. Prospects want to know how much space they’ll have and of the number of bedrooms and bathrooms before they move in and a floor plan in 3D is extremely helpful.
These floor layouts will make your website stand out to prospective residents. We’ve seen great results come from having 3D apartment floor plans available and believe when you go the extra mile, it pays off. Develop your digital content with Market Apartments to increase your leasing and customer experience.


Let’s Talk About
Your Next Project
How do you make an apartment floor plan layout? Real estate brokers and interior designers use modern house plans as a planning tool when designing a new property, but that’s just a starting point. To create individual apartment floor plans, there are several floor plan software programs available, or you can work with a marketing team with skilled graphic designers.
To create floor plans, there are numerous creator programs available. You can try to create the layout of your multifamily unit and furnish it with the best floor plan creator. Layouts like these are a great way to market homes, condos, and apartments for rent because they provide a totally clear view of the square footage and features in each part of the space. However, generating them using software isn’t always the best option.
We know there are many online floor plan generators out there, but the question is do they really work? Many of these automatic room generators contain a lot of rules and restrictions that make it difficult to get it right. Because of that, your final results will often have lots of errors. Working with graphic designers lets you have more control over what needs to be included and will get you a much cleaner, more modern result.
We offer a variety of apartment floor plans for sale with our services. Our comprehensive drawings accurately display the positioning of your apartments, and we offer a bundle of tailored services to suit all your requirements. Our graphic designers possess the technical skills and expertise required to accurately convert the original blueprint into a digital floor plan. Let us create floor layouts with dimensions and turn your blueprints into 3D representations.

Upgrade Your Marketing
Floor plans are just one small part of your marketing strategy. Reach out to us to get started with modern, updated floor plans, and let us show you all the ways we can take your marketing to the next level.
Call For Pricing
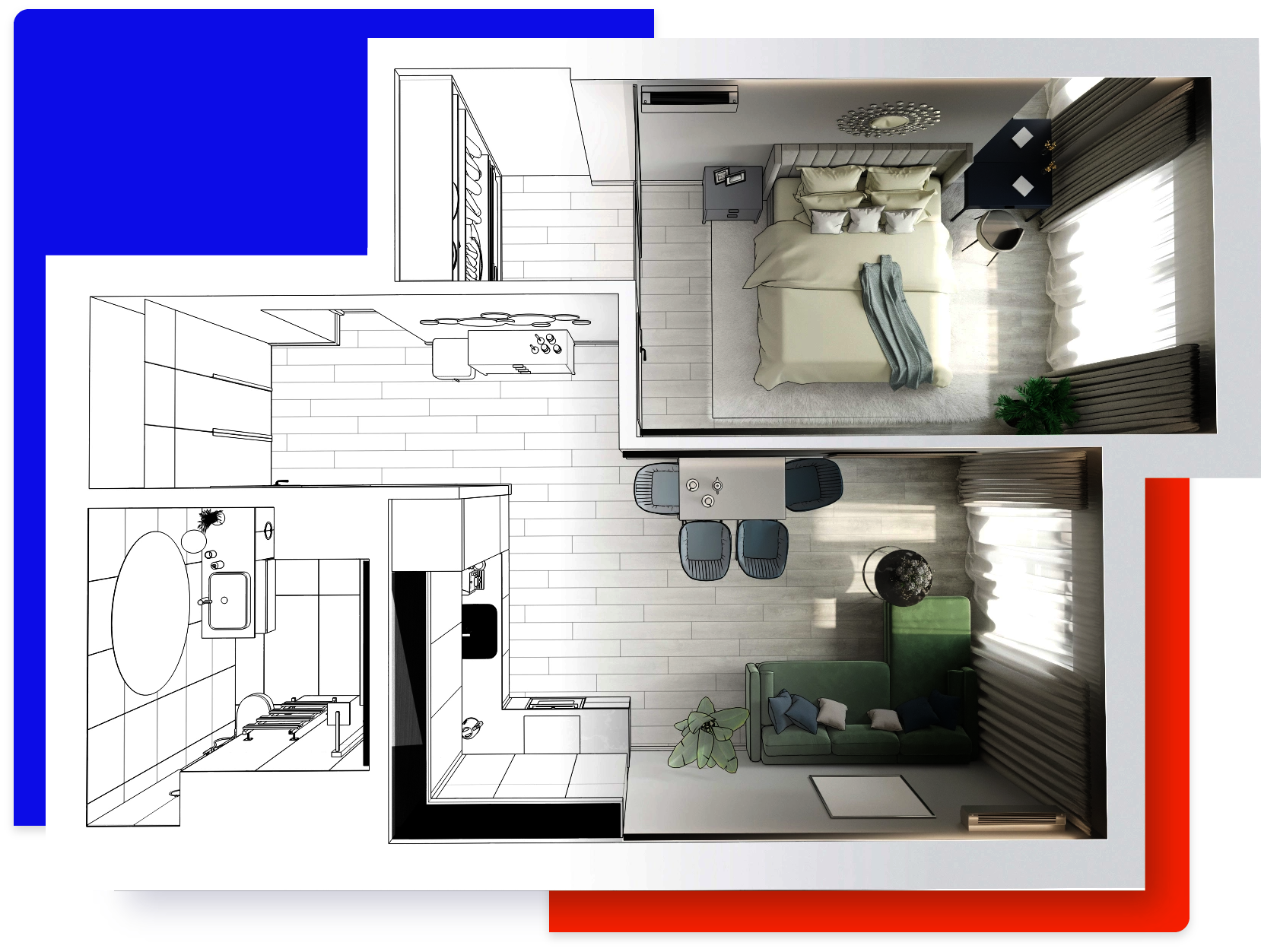
Still wondering whether you should update your apartment plans when listing your apartments for rent? Remember, when it’s time to rent an apartment, most individuals start by browsing apartment floor plans online and fantasizing about what they could do with the space.
Research shows that upgrading your apartment floor plans makes a difference. It makes a difference in web traffic, in leases, and in reputation management. Perhaps most importantly, it makes a difference in your website. It’s the first impression, so you better make a good one! Floor plan designs are an essential property marketing tool to increase business growth and occupancy rates.
1
Floor plans give a clear visual layout of the apartment. This is especially useful when the physical viewing of the property is not possible. It helps prospects visualize the space, the arrangement of rooms, and the flow of the apartment.
2
Prospects can assess the space and plan their furniture placement and decor ahead of time. They can imagine how their current belongings would fit into the new space, which aids in decision-making.
3
Floor plans can save time for both the renter and the leasing agent. Prospects can filter out apartments that don’t meet their spatial needs or preferences, leading to more focused and productive property viewings.
4
In the digital age, where most property searches begin online, having detailed floor plans can make online listings stand out. They provide a more comprehensive view than photos alone.
An apartment layout can be difficult to imagine with a single photo, so digital models give potential residents the ability to visualize what their new home is going to be like before they ever set foot inside.You want your site to have high-quality apartment floor plan ideas that captivate your prospects. To discover more about the importance of apartment designs in your digital marketing strategy. Check out our Beginners guide to apartment floor plans for websites!
5
Floor plans can include details such as the dimensions of each room, the locations of windows, doors, and built-in fixtures. This level of detail is often not captured in photos or virtual tours.
6
When evaluating multiple properties, having floor plans makes it easier to compare them side by side. This comparison can be in terms of size, layout, and potential for personalization.
7
Floor plans can be a vital part of your marketing materials. They look professional and provide valuable information, adding to the perceived professionalism and thoroughness of your property listings.
8
By visualizing the space, prospects can start imagining living in the apartment, which can create an emotional connection and motivate them to move forward with the renting process.
9
Providing floor plans can demonstrate transparency in your dealings, as it presents an accurate representation of the property, helping to build trust with potential renters.
10
For those relocating from a different city or country, floor plans are invaluable as they offer a realistic view of the property without needing to visit in person.
Still Undecided?
Do you know you need modern floor plans, but you're not sure what kind? Reach out to us! We’d love to help you take your marketing materials to the next level with brand-new, luxury apartment floor plan designs. Contact us today!
Contact Us Today
We’ve found that the most effective multi-family floor plans are fully-customized! Apartment floor plans (3D or not) present a much clearer picture to your prospects when customized with the colors and styles in your actual apartments. At Market Apartments, we make that easy.
We pride ourselves on offering highly customizable floor plan designs because we know that each apartment community has its own charm and challenges. Whether you’re showcasing affordable studio apartment layouts, cozy 1-bedroom apartment plans, or sprawling three-bedroom luxury apartment layouts, our team will work closely with you to make sure that every room features the styles and colors of the apartment. Floor plans for your website and print materials should highlight the aesthetic and functionality of each unit in as accurate a way as possible. This specificity enhances the appeal of your listings because it helps potential residents easily find a space that feels like home.
In a rapidly evolving real estate market, longevity and flexibility are important. Modern, customized, 3D floor plans are designed to last. With a timeless look that matches whatever design elements you’ve chosen during construction or renovation, these floor plans can grow with you. As design tastes change, and website preferences and marketing strategies evolve, your floor plans will remain a key element that you can use across the board, wherever needed. This adaptability ensures that your listings remain competitive and appealing to a broad audience, now and in the years to come.
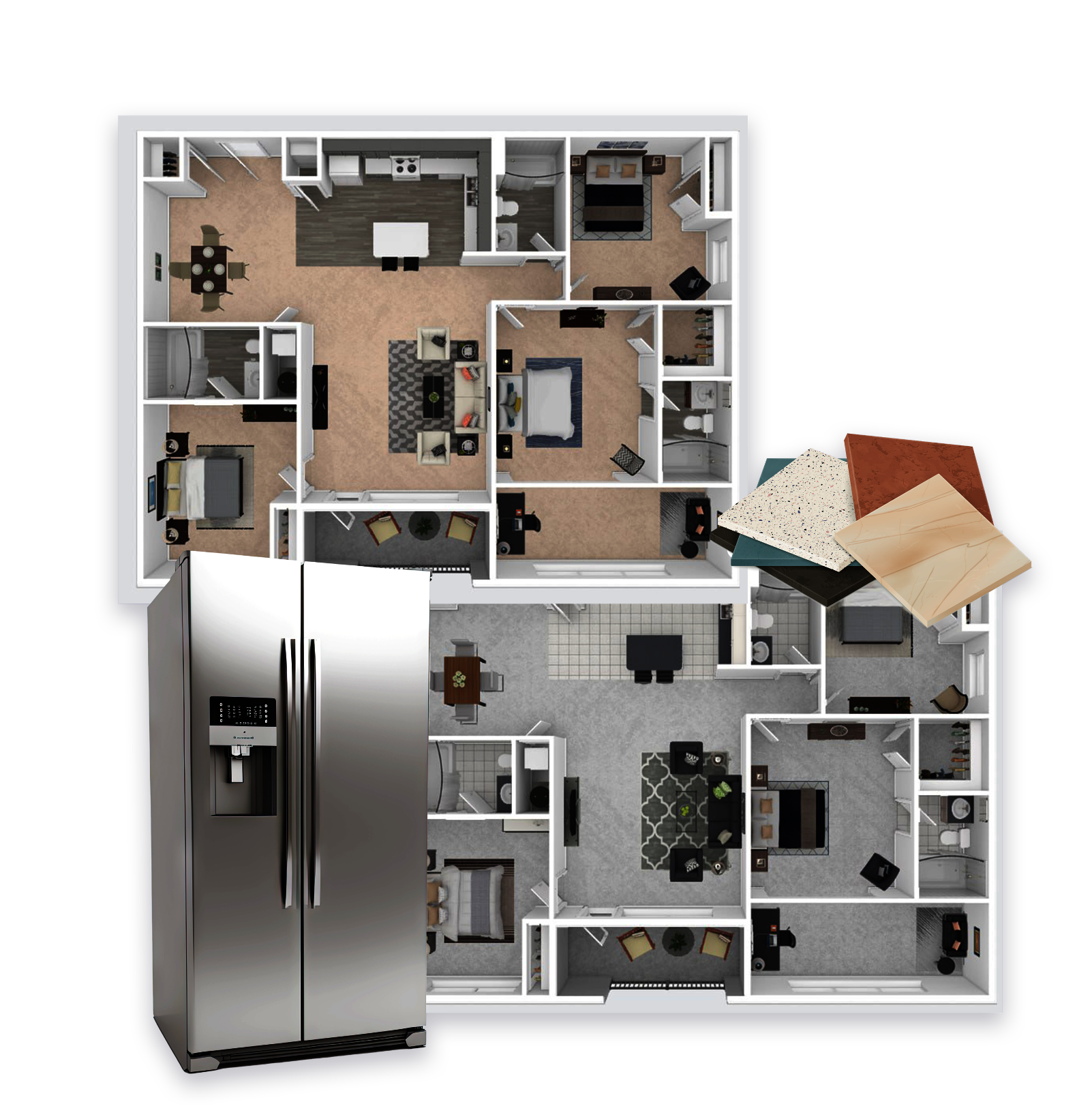
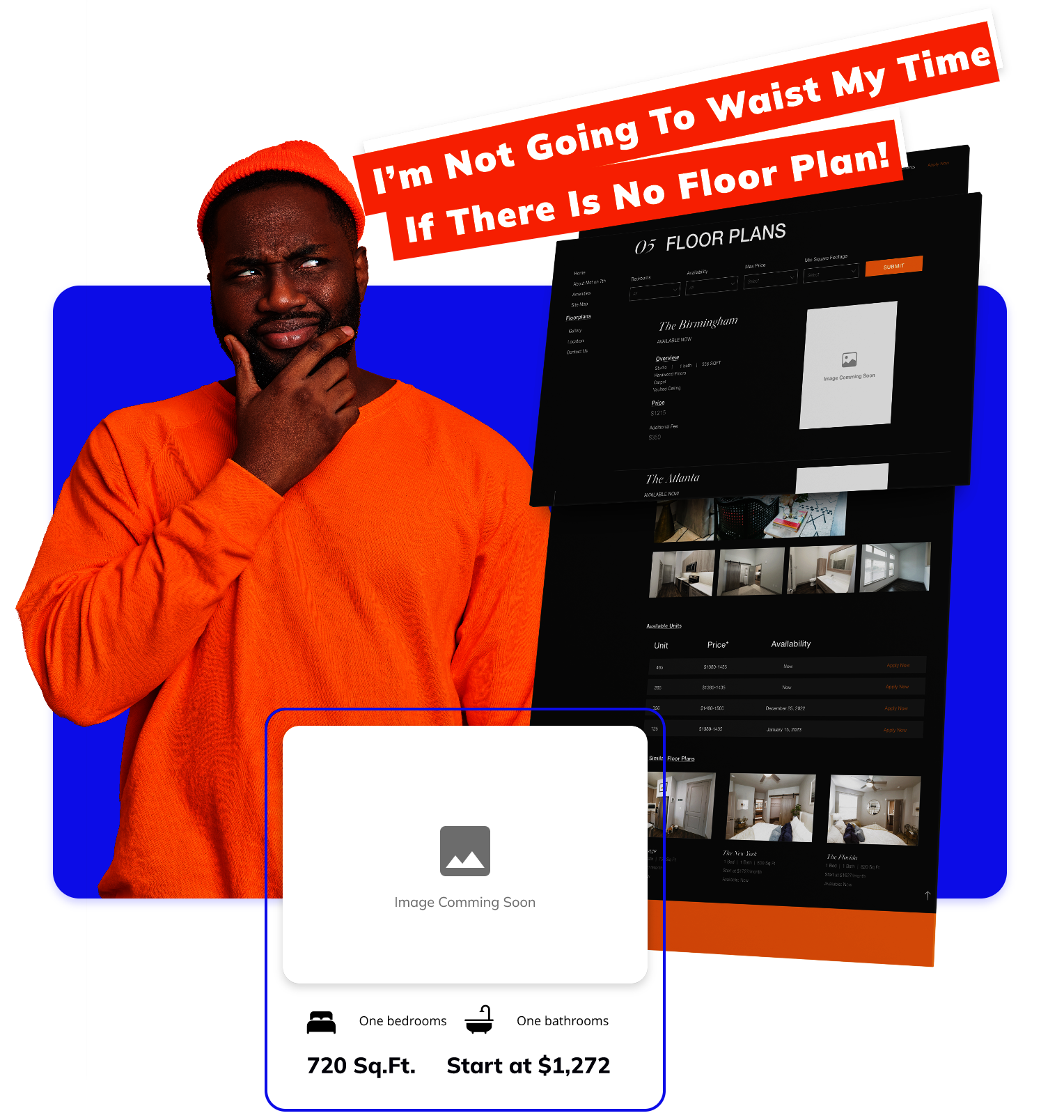
Our apartment floor plan designs are just one piece of the puzzle in the broader landscape of apartment marketing. Recognizing the importance of a cohesive marketing strategy, we can integrate your floor plans within a suite of marketing services. This makes your online presence not only visually appealing but also strategically aligned with your overall marketing objectives. By combining high-quality floor plan designs with search engine optimization (SEO), social media campaigns, and compelling content creation, we help apartment communities stand out in a crowded marketplace.
The power of an integrated marketing strategy like this is its ability to create a unified message across all platforms. For example, our 3D floor plans can be used in social media posts to engage potential residents, in email marketing campaigns to drive interest, or embedded in blog posts to help with SEO. This approach amplifies the reach and effectiveness of your marketing. Whether prospects engage with your community on Google, Facebook, or an email newsletter, they will see a consistent message that builds trust and encourages them to learn more.
Beyond the visual appeal, floor plans give you another chance to use analytics to inform your marketing strategies. By understanding how prospects interact with your floor plans online, you can gain insight into their preferences and behaviors. This data-driven approach helps you create more targeted marketing efforts, making sure that you’re not just reaching a wider audience but the right audience.
With our help, your marketing materials will not only look impressive but also perform impressively, driving more traffic and leases to your properties. This way, you’re not just investing in floor plans; you’re investing in a marketing strategy designed to attract, engage, and convert prospects into residents.
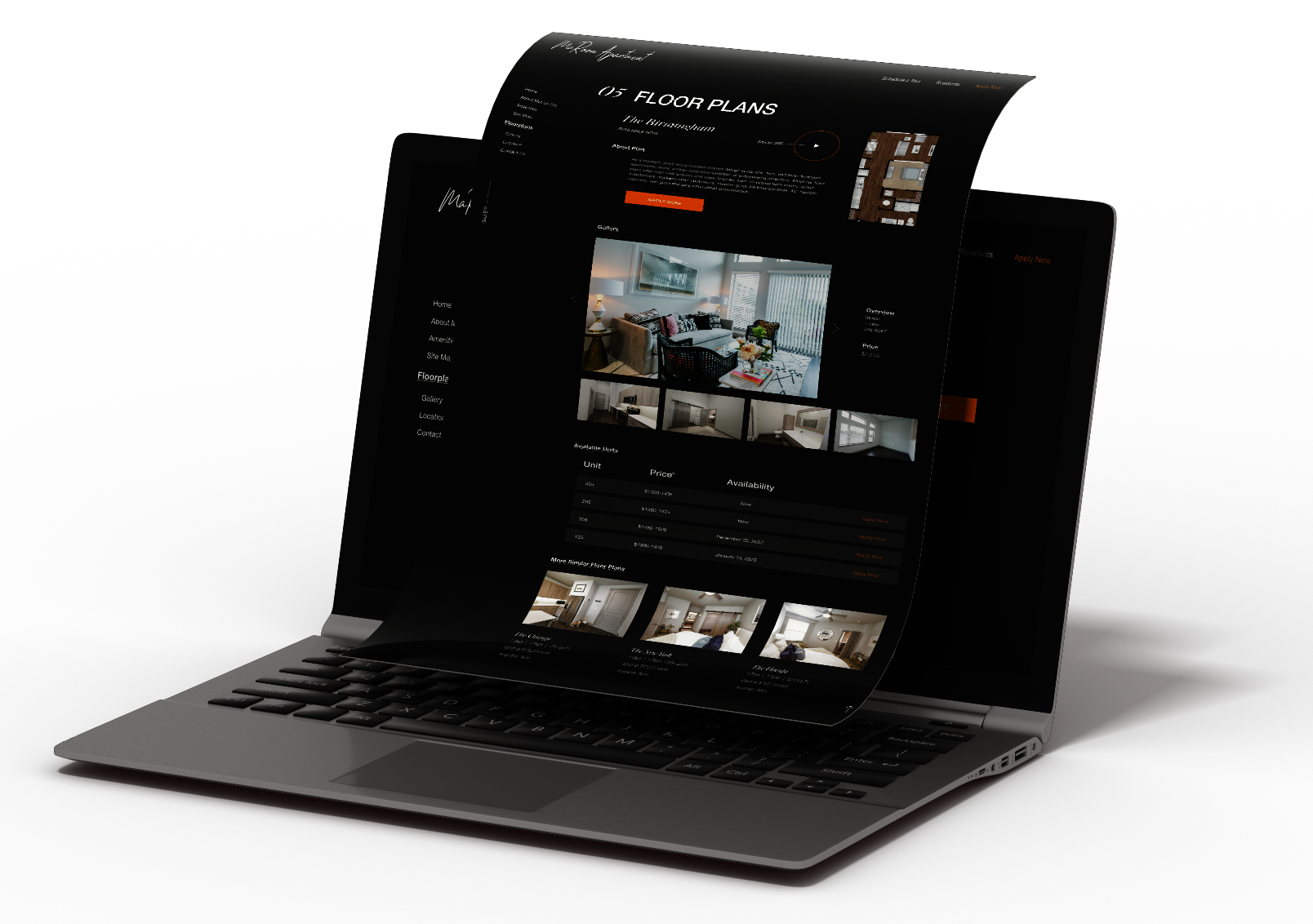
At Market Apartments, we value our customers and appreciate any feedback we receive. We put our clients first and encourage communication with those we work with. See comments from past and present clients below, and feel free to add your own. We would love to hear from you as we continue to improve our efforts.
Frequently asked questions
We’ve got answers.
If you can’t find what you’re looking for, feel free to get in touch

Let's Talk About
Your Next Project
We’re always looking for clients who want to benefit from our creative ideas. Get in touch!
Get In Touch!