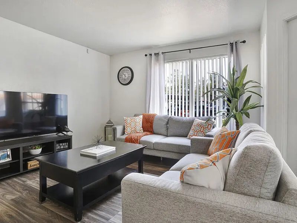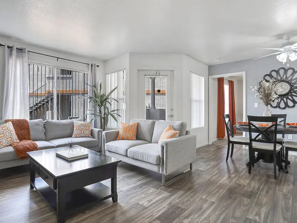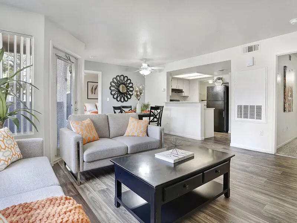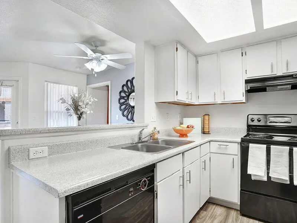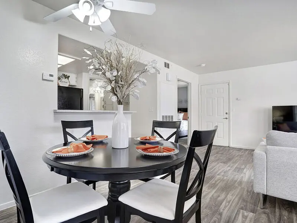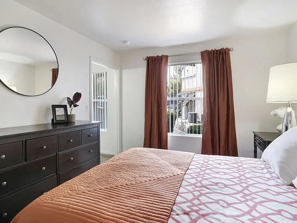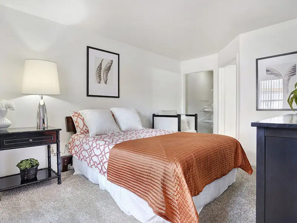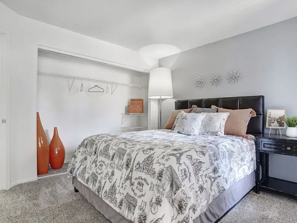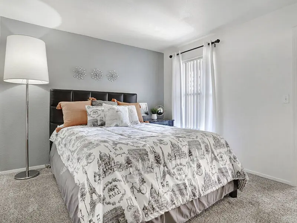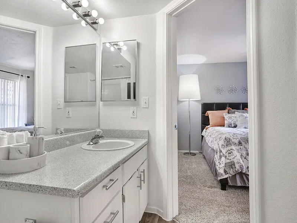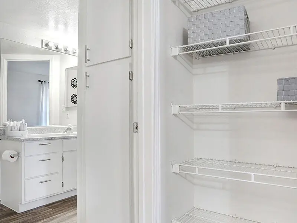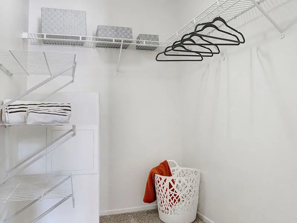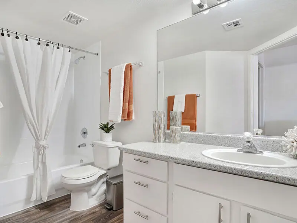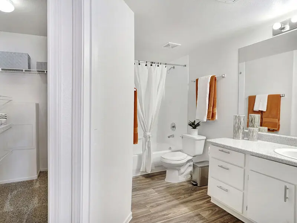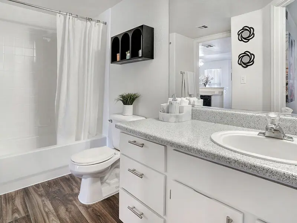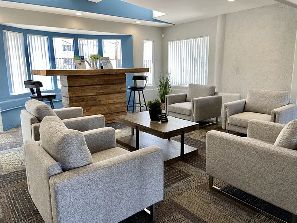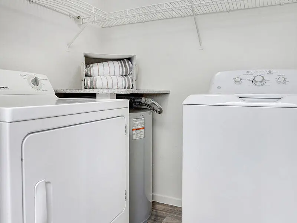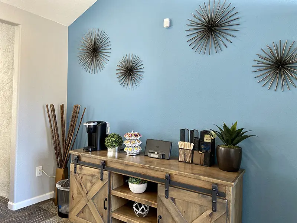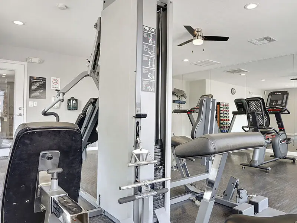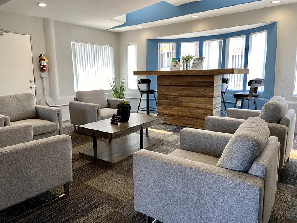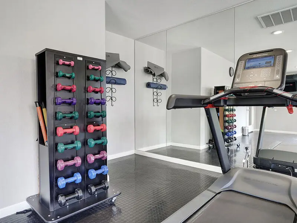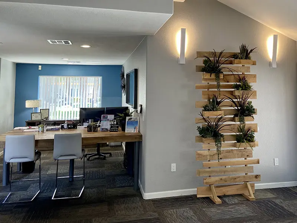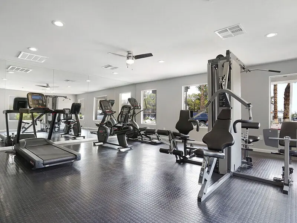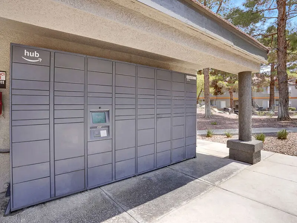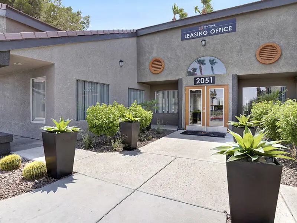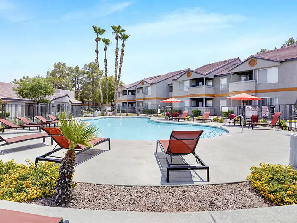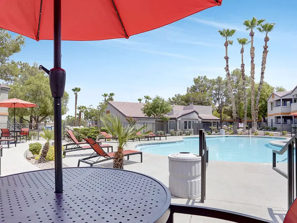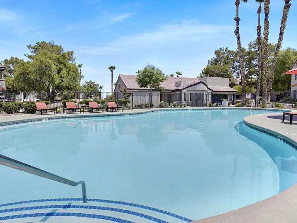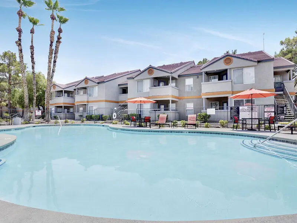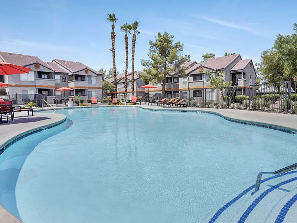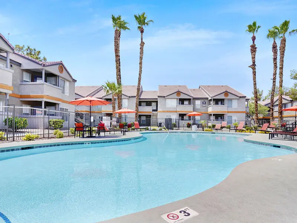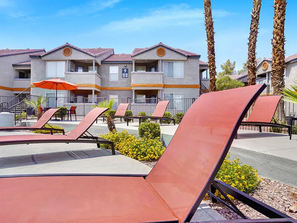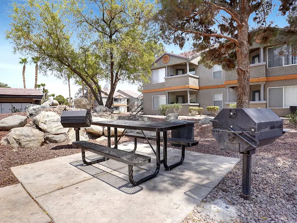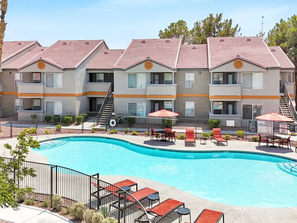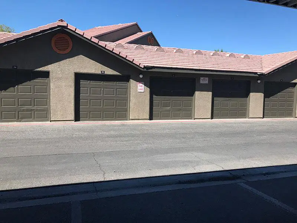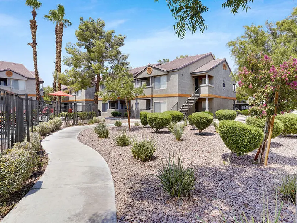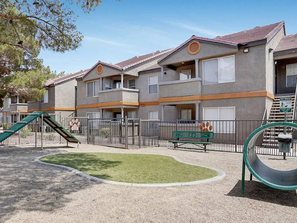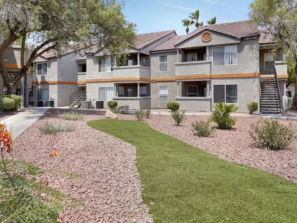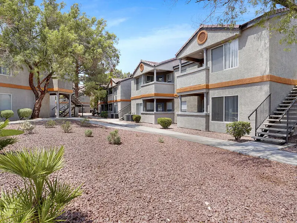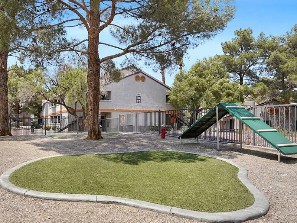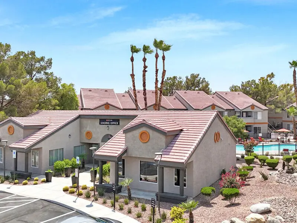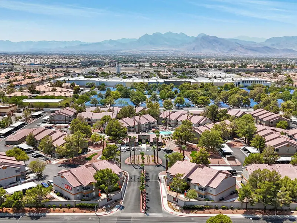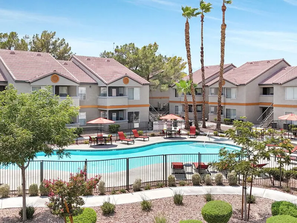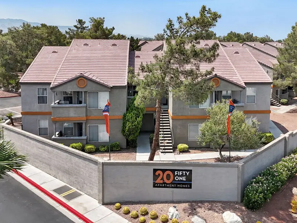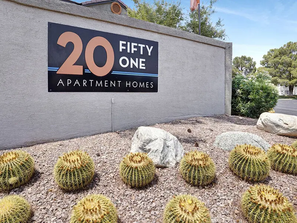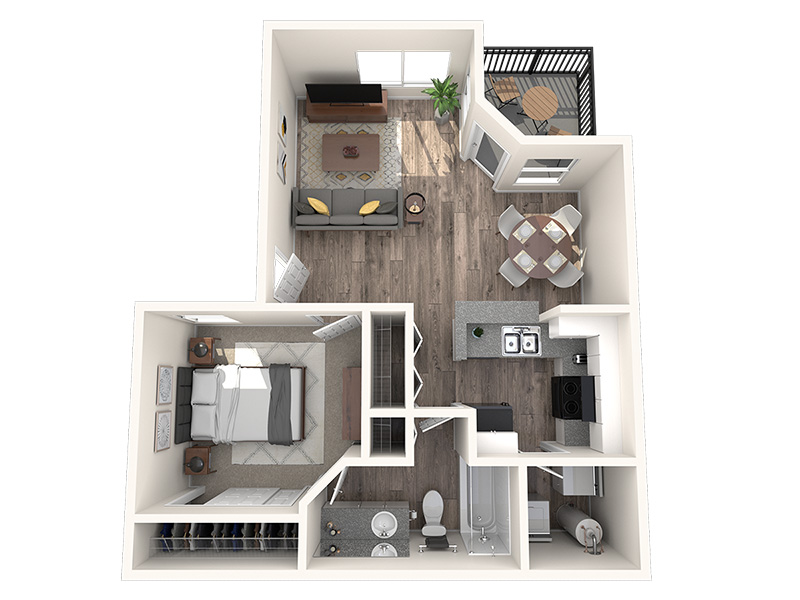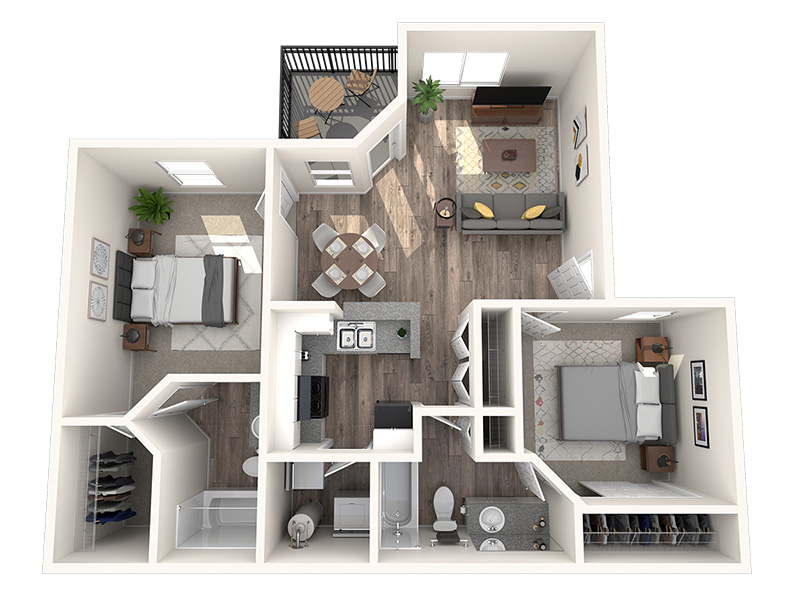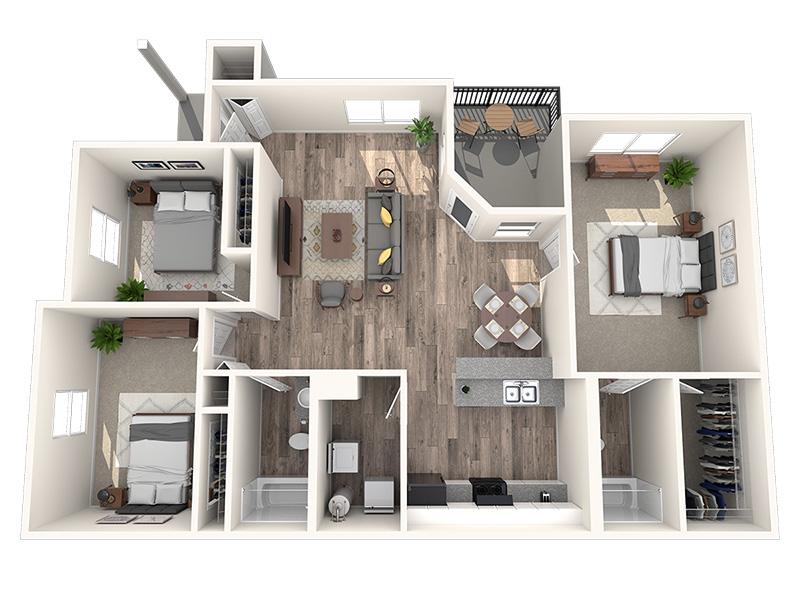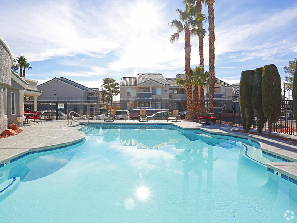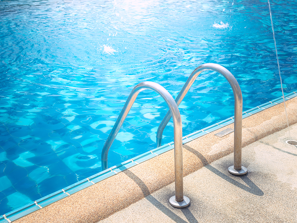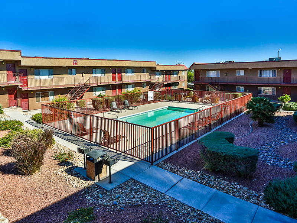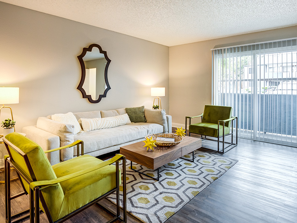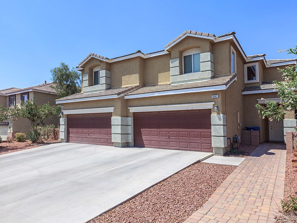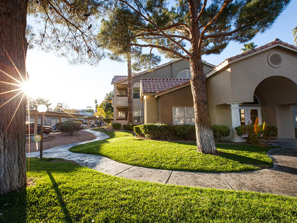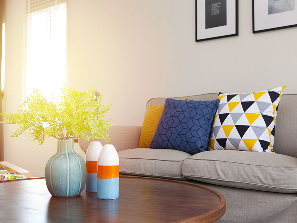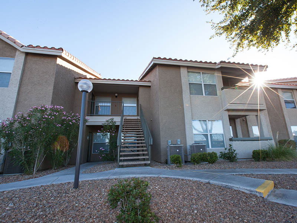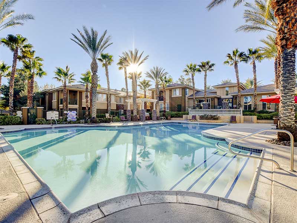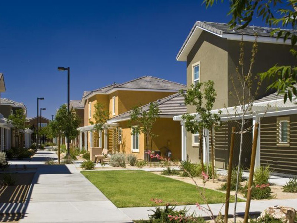
Come See Your New Home Today!
Look, Lease, Save!
| Beds | Bath | Rent | Sq. Ft. | Style | Available | |
|---|---|---|---|---|---|---|
| 1 Bed | 1 Bath | $1,180 | 700 Sq Ft | 1 Bedroom 1 Bath | Available Now | |
| 1 Bed | 1 Bath | $1,180 | 700 Sq Ft | 1 Bedroom 1 Bath | Feb 13, 2026 |
| Beds | Bath | Rent | Sq. Ft. | Style | Available | |
|---|---|---|---|---|---|---|
| 2 Bed | 2 Bath | $1,331 | 950 Sq Ft | 2 Bedroom 2 Bath | Available Now | |
| 2 Bed | 2 Bath | $1,531 | 950 Sq Ft | 2 Bedroom 2 Bath | Feb 05, 2026 |
| Beds | Bath | Rent | Sq. Ft. | Style | Available | |
|---|---|---|---|---|---|---|
| 3 Bed | 2 Bath | $1,905 | 1,150 Sq Ft | 3 Bedroom 2 Bath | Limited |
20 Fifty One Virtual Tours
Lease Terms
12 months
Special Features
- Planned Monthly Events
- Pets Welcome! (Breed & Weight Restrictions Apply)
- Online Rent Pay & Maintenance Requests
- Convenient Access to Public Transportation
- Professional And Attentive Onsite Management and Maintenance Members
- Short-Term Leases Available*
- Easy Freeway Access
- Online Application Process
- Great Residential Referral Programs
- Amazon Hub Package Locker
Community Features
- Convenient Location
- Gated Community
- Professionally Landscaped Community
- Picnic and BBQ Areas
- Detached, One-Car Garages
- Seasonal Swimming Pool
- Covered Parking & Ample Guest Parking
- Pest Control Service
- Courtesy Patrol
Floor Plan Features
- In-Home Full Size Washer and Dryer
- Individually controlled central air-conditioning and heating
- Private Balconies/Patios
- Kitchen Complete with Dishwasher, Refrigerator & Stove
- Ceiling Fans with Lighting
- Airy 9-Foot Ceilings
- Linen Closets
- Vaulted Ceilings in Select Apartment Homes
- Carpet and Vinyl Flooring
- Spacious Walk-in Closets*
- Cable & Internet Ready
- Spacious Open Floorplans
About 20 Fifty One Apartments
Located north of Lake Mead Boulevard on Torrey Pines Drive, which is in the Northwest Las Vegas Marketplace, 20 Fifty One is in close proximity to Summerlin and less than 5 minutes from the U.S. 95 freeway. The Best in the West shopping center is located two blocks from 20 Fifty One and includes numerous major retailers. Also within walking distance are major restaurants. The area is an excellent employment center with its numerous medical services, including a hospital, Sierra Health Services and other large employers. The growing population has also created an ever-increasing demand for commercial space in the Northwest submarket. 20 Fifty One's location and close proximity to all types of shopping, restaurants, schools, recreational facilities and employment centers has been a definite draw for prospective tenants. With easy access to the freeway, 20 Fifty One's tenants are not only employed in the immediate area, but in other parts of the city, including the Las Vegas Strip.Office Hours at 20 Fifty One
-
Monday - Friday: 08:30 AM - 05:30 PM
Saturday: 10:00 AM - 05:00 AM
Sunday: Closed
Shopping, Restaurants, and Entertainment near 20 Fifty One
Parking
Security
- Controlled Access
- Property Manager on Site
Pet Policy
Pet Fee
- $400.00 Dog Fee (Non-refundable)
- $400.00 Cat Fee (Non-refundable)
Pet Rent
- $40.00 Dog Rent
- $40.00 Cat Rent
Expenses
Initial Costs
-
Application Fee$55 per applicant$4.88 one-time processing fee per application
-
Security Deposit$300, $750 or 1 Month's Rentrefundable *OAC
-
Admin Fee$300/per unitnon-refundable
-
Pet Fees$400/per petpet fees are non-refundable *limit 2 pets per apartment
-
Utility Billing Fee$25 one-time at move-inbilled by 3rd party
Monthly Fixed and Variable Costs
-
Base RentYour rent amount
-
WaterBased on formula; ratio billing and usagebilled by 3rd party
-
SewerBased on formula; ratio billing and usagebilled by 3rd party
-
TrashBased on formula; ratio billing and usagebilled by 3rd party
-
ElectricBased on usagePaid directly to provider
-
Utility Fee$6.50 Billing Feebilled by 3rd party
-
CAM Fee$40 Per Unitbilled by 3rd party
-
Pet Rent/Fee$40 per pet(if applicable) *limit 2 pets per apartment
-
Real Estate Tax$12 Per Monthbilled by 3rd party
-
Damage Waiver (in lieu of renter's insurance)$14 - in lieu of H04 renter's insurance policy
-
Credit Reporting$6.99 Per Resident Per Month(if applicable)
Optional Costs
-
Garage Rent/Fee$125 per garagedetached one-car
Prisma Resident Incurred ACH
-
Implementation Fee$10/One-time(if applicable, select communities)
-
eCheck/ACH$3.99 Per Transaction
-
Debit Card$7.99 Per Transaction
-
Mobile Check Deposit$2.99 Per Transaction(if applicable, select communities)
-
Credit Card (Visa, Mastercard, Discover)3.5% Per Transaction + $2.99 Per Transaction
-
MoneyGram$3.95 Per Transaction
-
Prisma Digital Wallet$3.99 Per Transaction
Avoidable Fees
-
Late Fees5% of Total Monthly Billing
-
Service of Notice Fees$40 Per Notice
-
Month to Month Fees$300/Month
-
Short Term Rental Fee$75/Monthapplies to any lease less than 12 months
-
Transfer Fee$300 One-time Per Occurrence
-
Attorney Fees$309.50 Per Occurrence
-
Cleaning and Damage FeesVaries
-
Inspection Fee$100 Per Occurrence
-
Lease BuyoutYour rent amount times two (x2)
-
Early Lease Termination Fee$500
Ratings and Reviews of 20 Fifty One Apartments Reviews

New tenant
***Update**** My application was approved And I am excited to be part of the 20 51 community - 4 minutes away from work - can’t beat that!

Move in Process
I recently moved into this property. The management and maintenance staff did an excellent job in helping me with the entire process. The entire team will respond to your request within a day of less. The property itself is very well maintained. I haven’t noticed anything out of the ordinary. The neighbors are very quiet and respectful. I hope it stays that way. I plan on living here for a while. GOD BLESS the entire team for an incredible job. Thank you for everything. 🙏🏼

Maintenance Man Joses excellent work.
Jose came to my apartment to fix my stove and 2 sinks. He was very kind and professional as he went about his work.

Excellent service
Mario is a life saver and does a terrific job with any service request. The entire staff is great but special shoutout to Mario and his great work!!

Awesome maintenance man
My man Mario is the greatest maintenance man in Vegas hands down you put a work order in and he’s there within the next day solving the problem can’t ask for nothing more great place to live great and friendly people’s in the office and great maintenance team.
