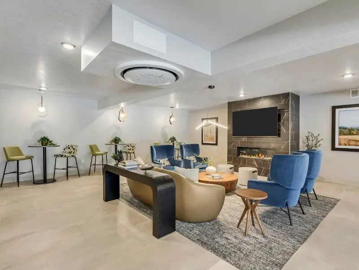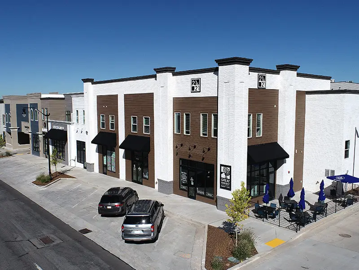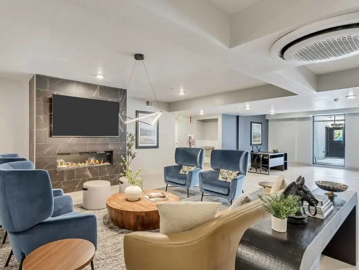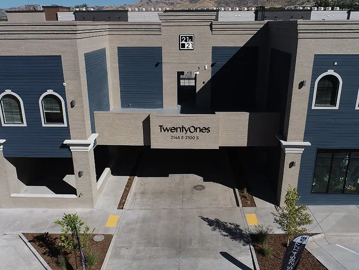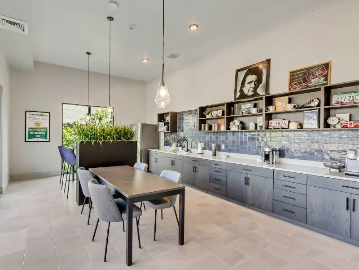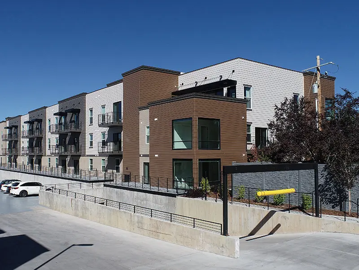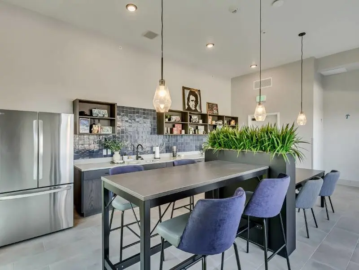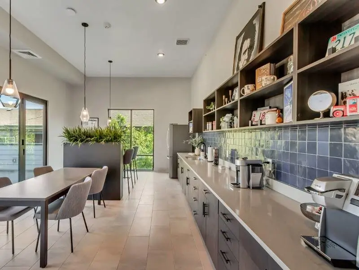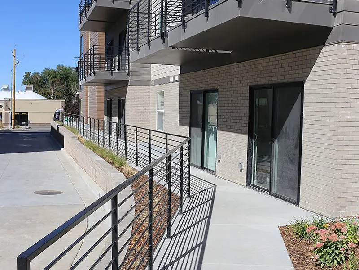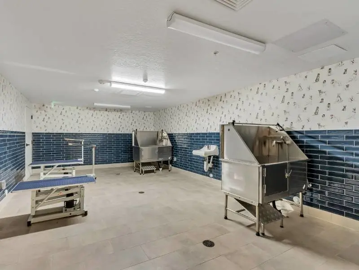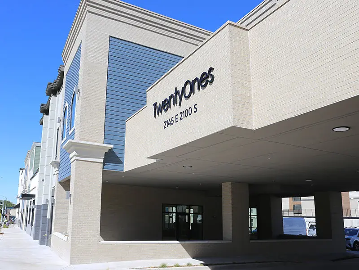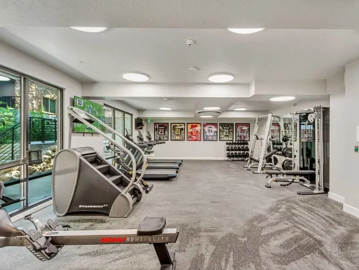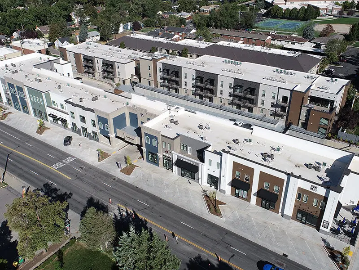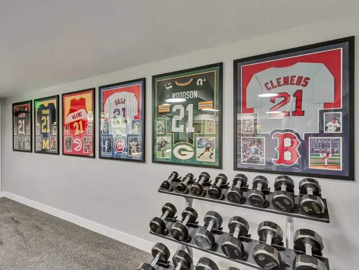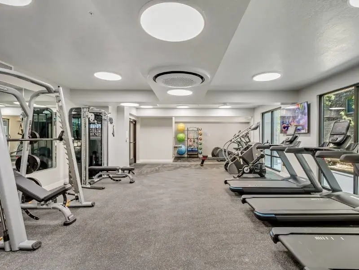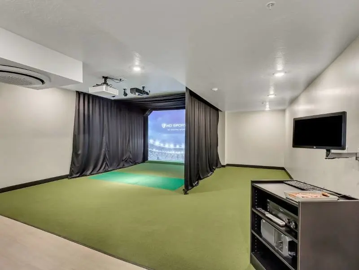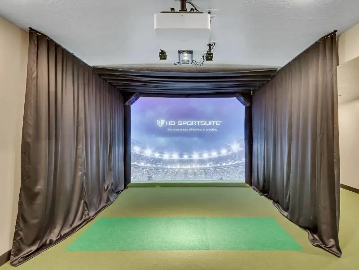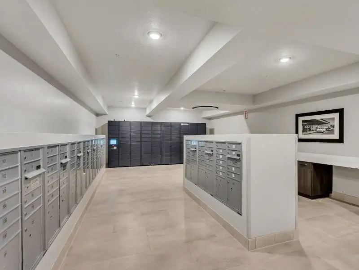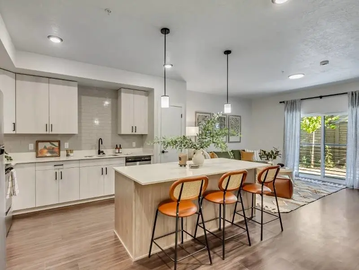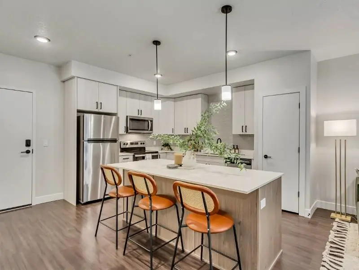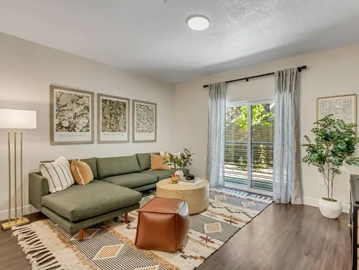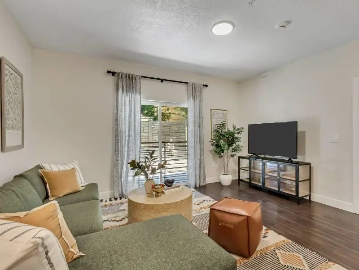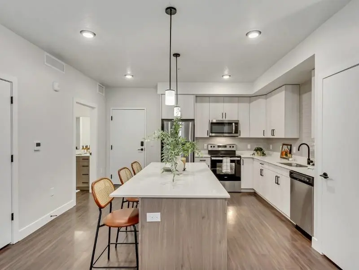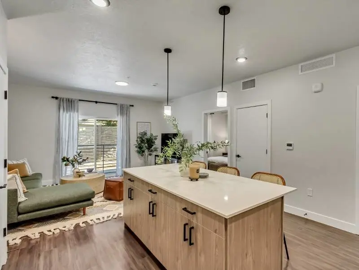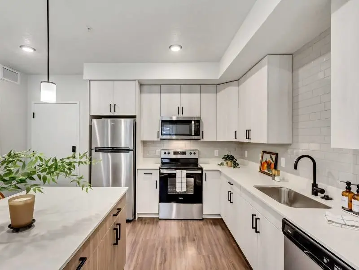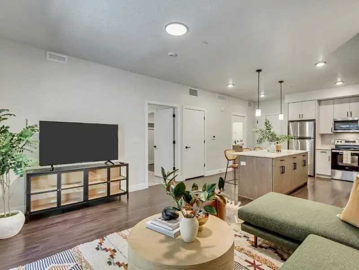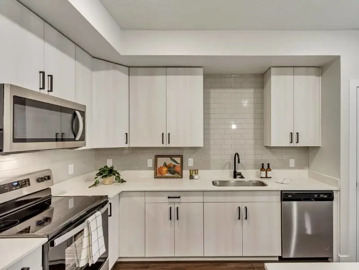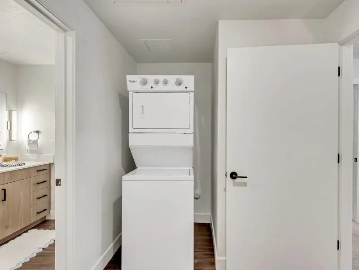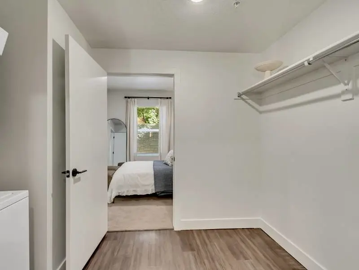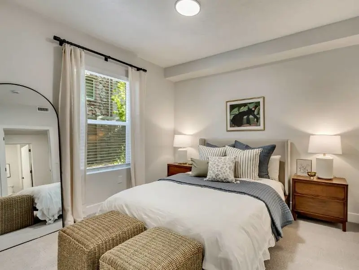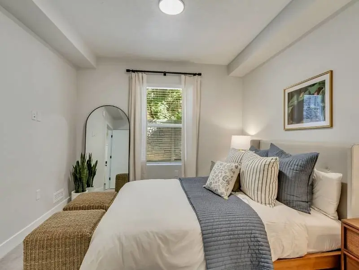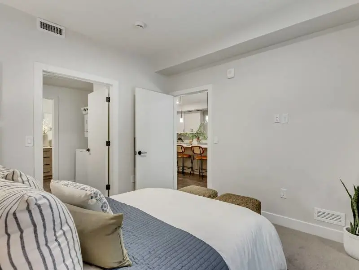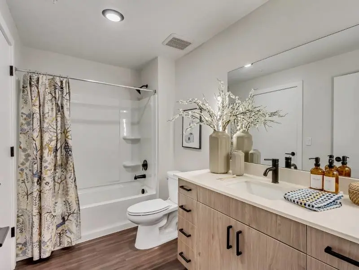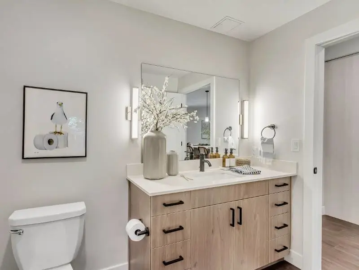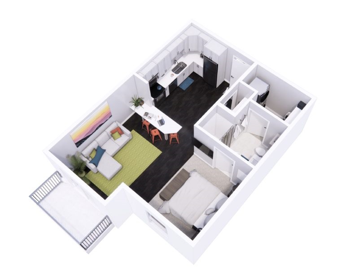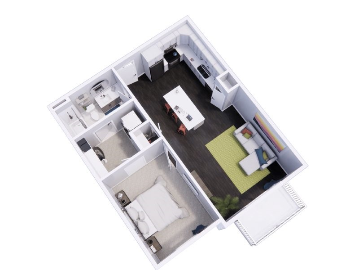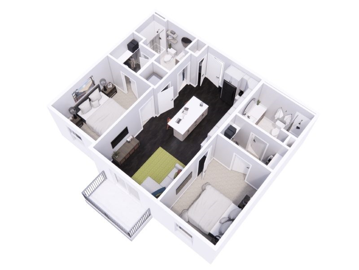| Beds | Bath | Rent | Sq. Ft. | Style | Available | |
|---|---|---|---|---|---|---|
| Studio | 1 Bath | Starting at 1399 | 595 Sq Ft | Studio |
| Beds | Bath | Rent | Sq. Ft. | Style | Available | |
|---|---|---|---|---|---|---|
| 1 Bed | 1 Bath | Starting out 1525 | 801 Sq Ft | One Bed |
| Beds | Bath | Rent | Sq. Ft. | Style | Available | |
|---|---|---|---|---|---|---|
| 2 Bed | 2 Bath | Starting at 2600 | 904 Sq Ft | Two Bed |
Twenty Ones Virtual Tours
Lease Terms
7-14 Months
Community Features
- Golf Simulator
- Onsite Maintenance
- Leasing Center
- Secured Access
- Garage Parking
- Fitness Center
- Clubhouse
- Game Room
- Coffee Lounge
- On-Site Retail
- Covered Parking
- Dog Spa
- Bike Share
- Bike Storage
- Storage
- Large, Open Green Space
Floor Plan Features
- Smart Lock Features
- Plank/Vinyl Flooring*
- Quartz Countertop
- Walk-in Closet
- Washer/Dryer*
- Stainless Appliances
- Balconies & Patios*
About Twenty Ones Apartments
Twenty Ones Apartments in Salt Lake City, UT, offers you your dream lifestyle. Experience the convenience of a home with the benefits of a great location and the comfort of knowing our community was built with quality and contemporary living in mind. In addition to a thriving neighborhood, you'll have close access to shopping, dining, parks, adventure, and local entertainment. Spend weekends exploring the natural world close to home at Sugar House Park or meet up with friends at Parleys Historic Nature Park. Make the most of our location near all the area has to offer. Start the day with a hot drink at The Bean Whole, finish it with TACOnTENTO or Mumbai House, and then come home to Twenty Ones, where you'll find plenty of space to call your own. Step into a life of ease and modern living with our friendly community. Contact us today!Office Hours at Twenty Ones
-
By appointment only
Shopping, Restaurants, and Entertainment near Twenty Ones
Parking
Security
- Controlled Access
- Property Manager on Site
Pet Policy
$200 deposit, $200 pet fee. 2 cats per apartment. $45 pet rent each month. Breed restrictions apply
Expenses
Ratings and Reviews of Twenty Ones Apartments Reviews
Check out some of the positive reviews of Twenty Ones. At Twenty Ones we do our best to provide you with high-quality service apartment homes. Twenty Ones Salt Lake City, UT would love to hear your feedback. Let us know how we are doing by leaving us a review.
*The reviews displayed on this page represent a selection of positive feedback from our customers. Not all reviews are shown, as we prioritize showcasing the most favorable experiences to highlight the quality and satisfaction of our products/services. The views expressed in these reviews are those of the individual customers and do not necessarily reflect the opinions of everyone who has used our products/services. We strive to provide an honest representation of customer satisfaction, but we cannot guarantee that every customer will have the same experience.

