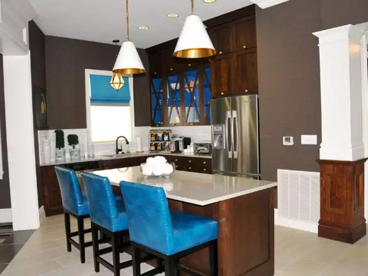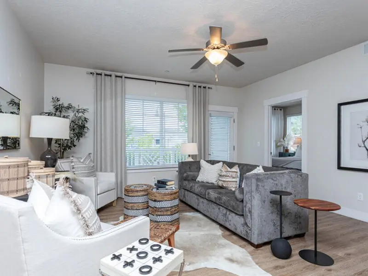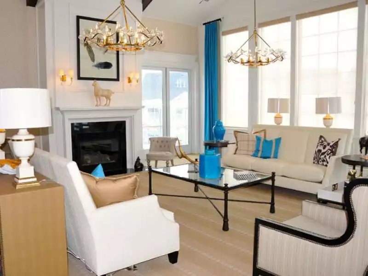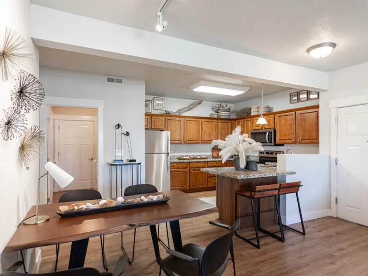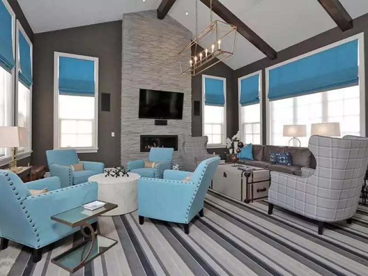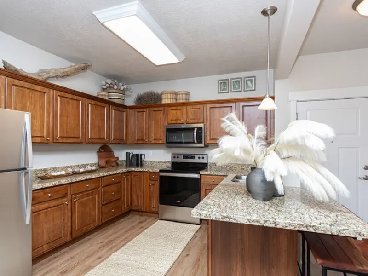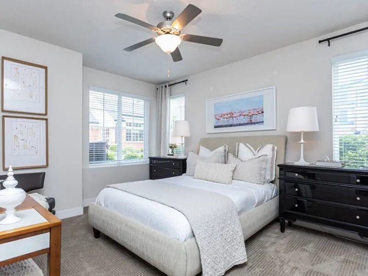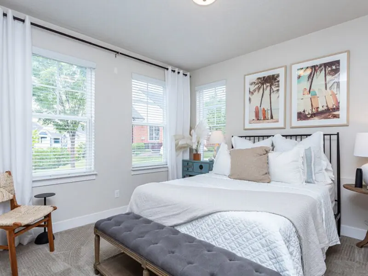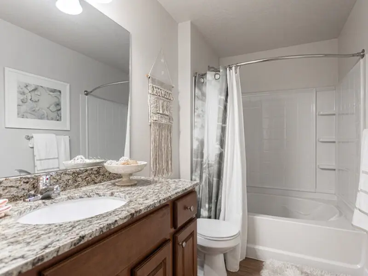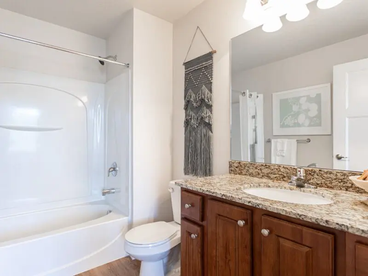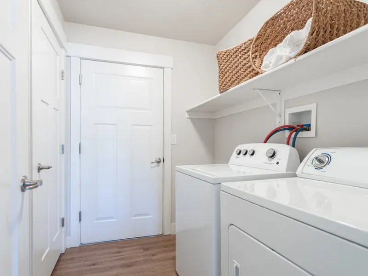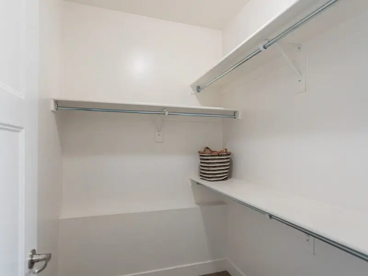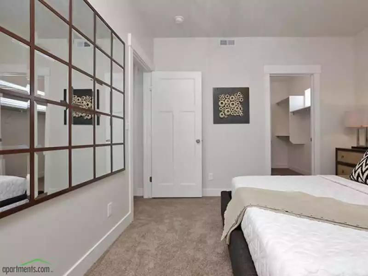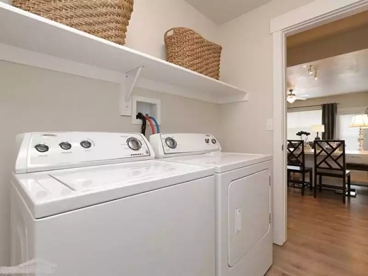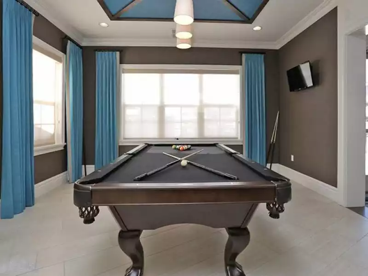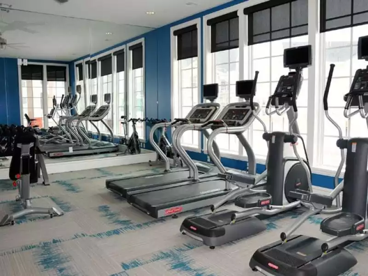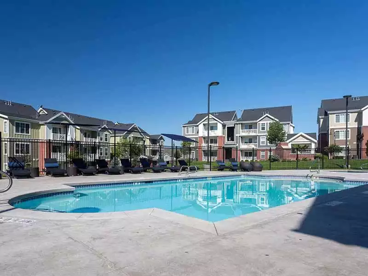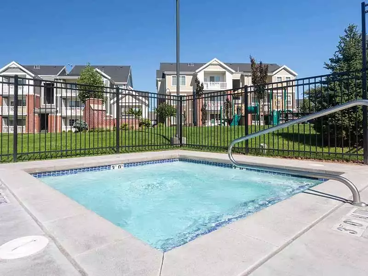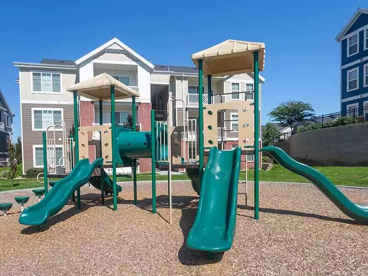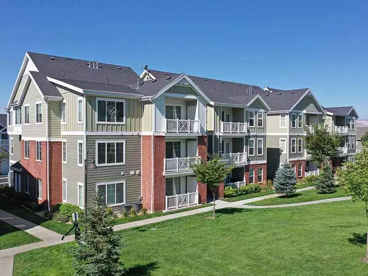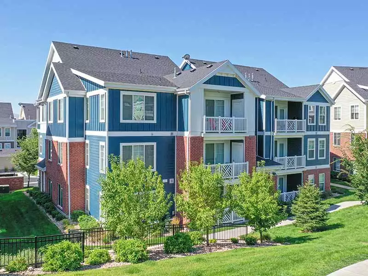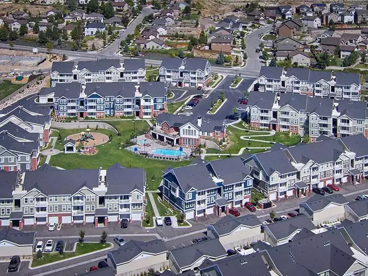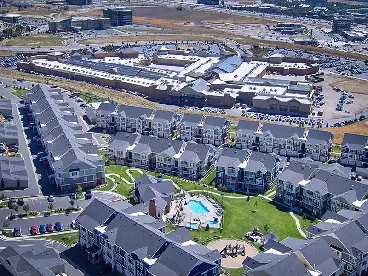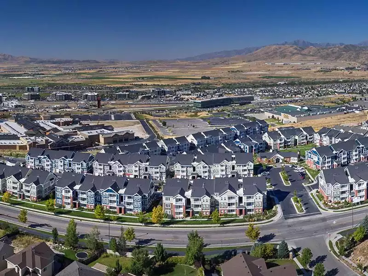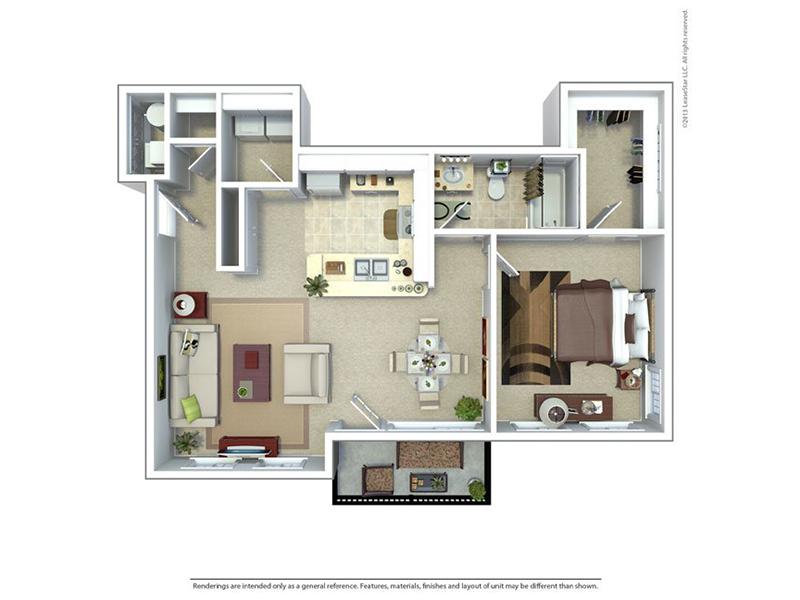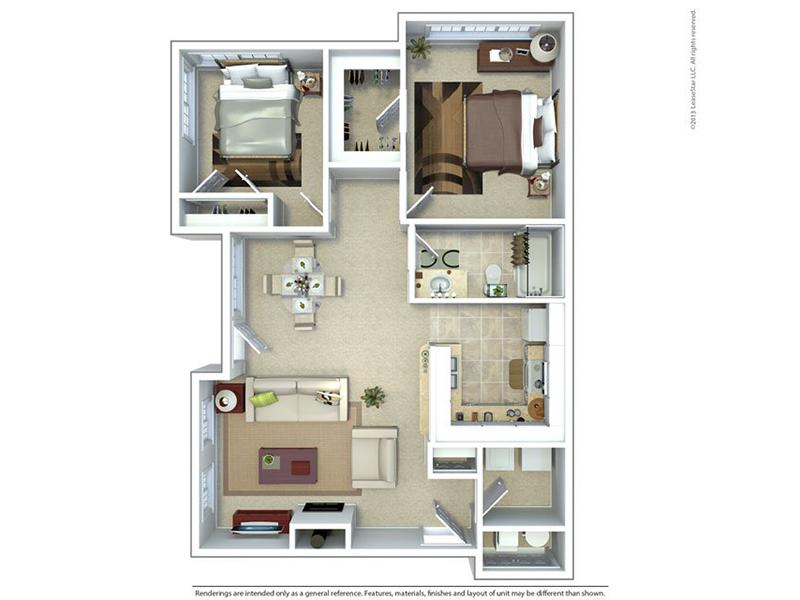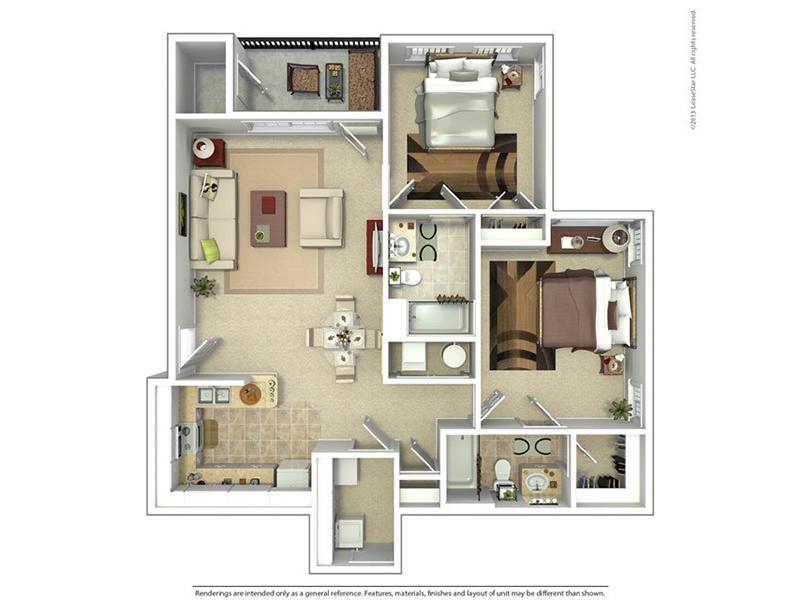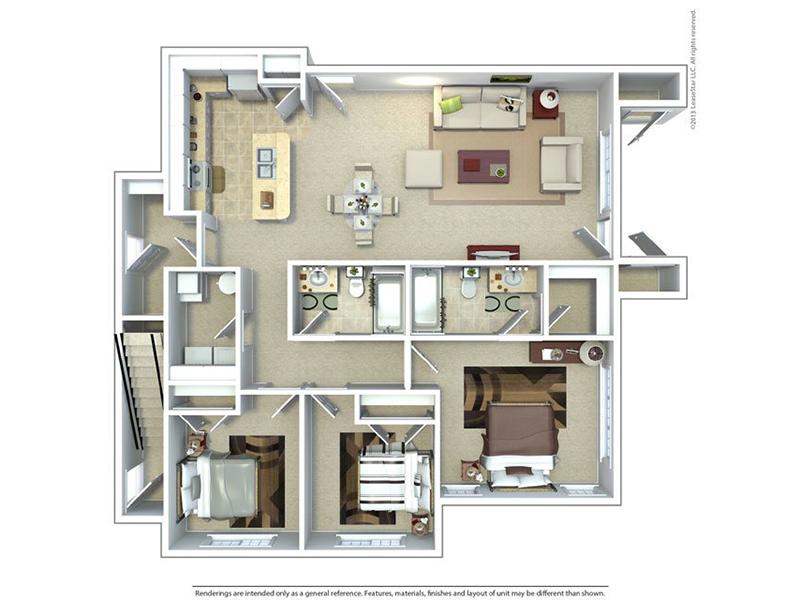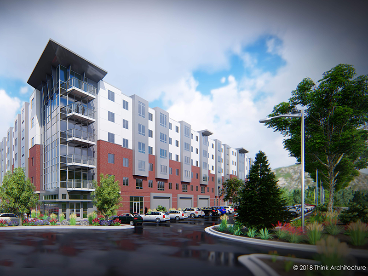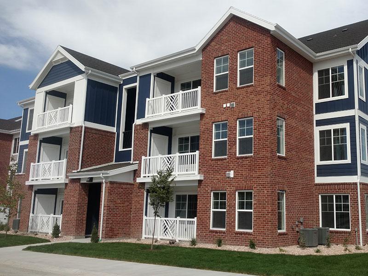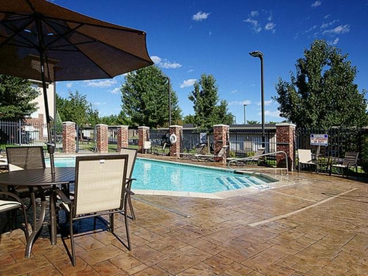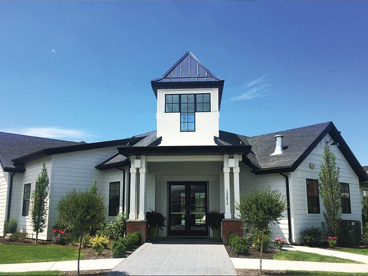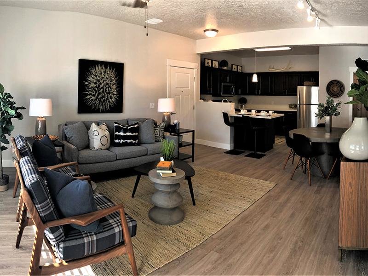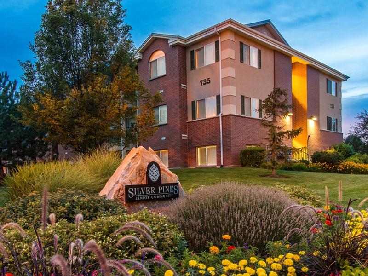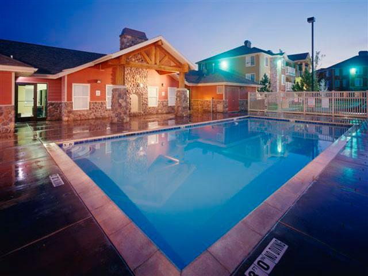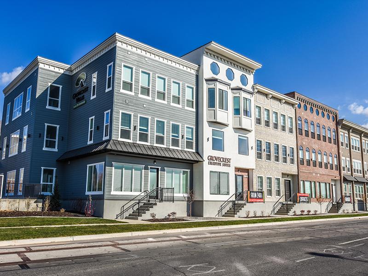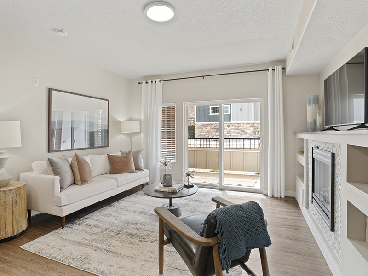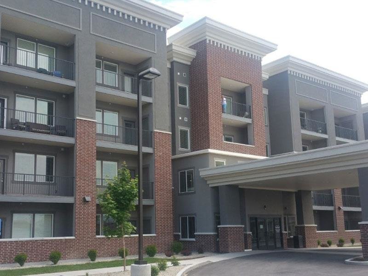| Beds | Bath | Rent | Sq. Ft. | Style | Available | |
|---|---|---|---|---|---|---|
| 1 Bed | 1 Bath | $1,299 | 788 - 815 Sq Ft | 1X1 Pebblestone | Available Now | |
| 1 Bed | 1 Bath | $1,299 | 788 - 815 Sq Ft | 1X1 Pebblestone | Feb 10, 2026 |
| Beds | Bath | Rent | Sq. Ft. | Style | Available | |
|---|---|---|---|---|---|---|
| 2 Bed | 1 Bath | $1,459 | 950 Sq Ft | 2X1 Chapel Ridge | Available Now | |
| 2 Bed | 1 Bath | $1,459 | 950 Sq Ft | 2X1 Chapel Ridge | Feb 05, 2026 | |
| 2 Bed | 2 Bath | $1,549 | 1052 - 1168 Sq Ft | 2X2 Stonehaven | Available Now | |
| 2 Bed | 2 Bath | $1,549 | 1052 - 1168 Sq Ft | 2X2 Stonehaven | Feb 05, 2026 |
| Beds | Bath | Rent | Sq. Ft. | Style | Available | |
|---|---|---|---|---|---|---|
| 3 Bed | 2 Bath | $1,729 | 1301 - 1311 Sq Ft | 3X2 Crestview | Available Now | |
| 3 Bed | 2 Bath | $1,729 | 1301 - 1311 Sq Ft | 3X2 Crestview | Feb 12, 2026 |
Cresthaven Virtual Tours
Lease Terms
12 Months
Special Features
- Great Neighborhood
- Resident Referral Programs
- 24 Hour Maintenance Service
- Professional and Responsive Management
Community Features
- Heated Swimming Pool
- Basketball Court
- 24 Hour Fitness Center
- Playground
- Resort Style Clubhouse Lounge
- Billiards Table
- Online Maintenance Requests
- 2 Hot Tubs
Floor Plan Features
- Gas Fireplace
- Pet Friendly
- Garden Soaking Tubs
- Attached and Detached Garages
- Spacious Floorplans
- Generous Walk In Closets
- Fully Equipped Kitchen
- Granite Countertops
- Radiant Natural Light from Large Windows
- Private Patio/Balcony
- Breathtaking Views
- Central Air Conditioning/Heating
- Remote Door Entry Garages
- Wood Style Plank Flooring
- Fiber Optic Internet
- Vaulted Ceiling*
- Gas Fireplace*
- Walk-In Closets w/ Built-In Shelves
About Cresthaven Apartments
Welcome home to Cresthaven Luxury Apartments, Lehi's premier apartment community. Each floor plan includes dramatic 9-foot ceilings, gas fireplaces (3rd floors only), granite countertops throughout, large garden tubs, dual tone wall finishes, raised panel cabinets, black appliances with built-in microwave, full size washer and dryer, garages, and much more.Office Hours at Cresthaven
-
Monday - Friday: 09:00 AM - 06:00 PM
Saturday: 10:00 AM - 04:00 PM
Sunday: Closed
Shopping, Restaurants, and Entertainment near Cresthaven
Parking
Security
- Controlled Access
- Property Manager on Site
Pet Policy
Breed restrictions and weight limits apply. Please call us for more information.
$700 pet deposit, $300 is refundable, and $50 monthly pet rent per pet. Pet limit is 2 per apartment.
Refundable Pet Deposit
- $200.00 Per Pet Refundable Pet Deposit
Non-Refundable Fee
- $500.00 Non-Refundable Fee For Per Pets
Pet Rent
- $50.00 Pet Rent For Per Pets
Directions to Cresthaven
Expenses
Initial Costs
-
Application Fee$50/Per applicantNon-Refundable
-
Security Deposit$400-Full Month's Rent (Based on application qualification)Refundable
-
Admin Fee$299 Per unitNon-Refundable
-
Pet Fees$400 Per UnitNon-Refundable
-
Pet Deposit$300 per unitRefundable
-
Utility Billing Fee$25 One time at move inBilled by 3rd Party
Monthly Fixed and Variable Costs
-
Base RentYour rent amountProrated based on Move in Date & Market Rent
-
WaterBased on formula; ratio billing and usage(if applicable, billed by 3rd party)
-
SewerBased on formula; ratio billing and usage(if applicable, billed by 3rd party)
-
TrashBased on formula; ratio billing and usage(if applicable, billed by 3rd party)
-
ElectricBased on usagePaid directly to provider
-
GasBased on usagePaid directly to provider
-
Internet$130 / monthPaid with rent
-
CAM FeeBased on formula(if applicable, billed by 3rd party)
-
Pet Rent/Fee$50/month per petPaid with rent
-
Real Estate Tax$17/monthPaid with rent
-
Garage Rent/Fee$135 per month(if applicable) paid with rent
-
Damage Waiver (in lieu of renter's insurance)$16.50 per month - in lieu of H04 renter's insurance policy
-
Credit Reporting - Basic (Opt-out)$6.99 Per Resident Per Month
Domuso Resident Incurred ACH
-
eCheck/ACH$1.99 Per Transaction
-
Credit Card (Visa, Mastercard, Discover)3.25% - Per Transaction+ Convenience Fee of $2.95 Per Transaction
-
Certified Payments$3.99 Per Transaction(Domuso Certified)
-
MoneyGram$3.95 Per Transaction(Up to $6,500)
Avoidable Fees
-
Late Fees10% of Rent (Minimum $75 up to $150)+ Monthly Concession Chargeback Up to $250, if applicable
-
Service of Notice Fees$35 per noticeNon-Refundable
-
Month to Month Fees$300 per monthIf applicable
-
Transfer Fee$800/One-time Per OccurrenceIf applicable
Ratings and Reviews of Cresthaven Apartments Reviews

Love this place!
I moved in about 6 months ago and I have been more than pleased with this apartment complex! The staff is very nice and extremely helpful! The grounds are well kept and the apartments themselves are beautiful! My kitchen and my view are my favorite things! The kitchen has granite countertops and tons of cabinet space! The view is phenomenal, I lucked out with location for sure! It's also conveniently located near tons of shopping and dining which is great...maybe not for my wallet! I would highly recommend!!!

Review
Having lived in Cresthaven apartments for five years I can say the office and maintenance staff were personable and professional; I always enjoyed going in to the office. The apartments are a beautiful open concept. I loved the size of the windows and spacious kitchens, not to mention the views. Thank you Cresthaven for making our time with you a pleasant one and for working with us when transferring to a larger apartment. Thanks again!

Great maintenance service
Great place to live, friendly staff, and helpful maintenance. I’ve been having problems with my garbage disposal. Opened up a work order and 15 minutes later the maintenance supervisor arrived at my door. He was great, fixed the problem and now it’s humming right along. Thanks for the great service.

Great service
I put in a service request online to get my garbage disposal fixed and a light replaced, and Al, the maintenance supervisor, was able to come by very quickly and fix it all. 10/10 service.

Great service
Al Schreifer was great. Fast Friendly and on time. I could not be happier

Maintenance review
Alan has come in the last few of my maintenance needs and he has gone above and beyond for this single momma of kiddo on the spectrum. Thank you, Mr Alan!! We are eternally grateful!! 🥰🥰🥰

Maintenance
Alan S was amazing and got the job done quick and came in a timely matter he was friendly and willing to help

Maintenance
Our water heater went out right before a huge snow storm and Al, the head of maintenance, got it replaced quicker then I could have asked for.

Maintenance support
Great maintenance support. Kevin and Jose did a great job

AL & Kevin
Great Property Maintenance Team Always Does A Great Job, Property Outside Always Clean Great Maintenance Team and Office Staff Thanks AL an Kevin Great Views

Al & Kevin in maintenance
Yesterday I called office w/a list of things wrong in my apt.. Al called today to verify what needed to be fixed & asked if today would be a good time to come. Both Kevin & Al came and couldn’t have been any nicer and efficient!! Fixed everything quickly & effortlessly. The best maintenance guys we’ve had here in the 4 years I’ve been here!

AL and Kevin
Great maintenance team Alan and Kevin nice property. Great office staff Kaden, Scotty and Adam great views throughout the property. property well maintained

Kevin & Alan
Maintenance Team is awesome! They do great work and keep the property well maintained. Kevin and Alan

Great emergency maintenance!
Al schriefer was great! Bath tub faucet broke and Al was quick to come help fix the problem!

Kevin and Jose
Great service fast and friendly Kevin and Jose are great

Repair
Amazing job. Had a broken shower faucet and it was fix in no time. Quick response and went above and beyond. Thanks Kevin awesome work

Kevin Maintenance
Kevin the maintenance man was very professional and respectful fixed all of our issue in our unit thank you Kevin

So good, I’m on my 5th lease renewal!
I’ve lived here for four years and have loved it so much, I just signed on for another! Staff is awesome, the location is fantastic, and you really wont find anything this high of quality for a better price. I highly recommend Cresthaven to anyone looking for a great place to call home.

Above and beyond maintenance service!
Kevin came the day after submitting the request. He fixed our refrigerator and communicated through the process really well. He asked good questions and told us how to avoid the problem in the future. He also noticed the sink was leaking and fixed that and that the dishwasher filter needed to be cleaned. So he did both of those while he was here fixing the fridge. Really impressed with his work.

Maintenance Request
Al and Sean were awesome! They responded in 24 hours and went above and beyond by fixing other things that weren’t even part of our request. Thanks guys!
